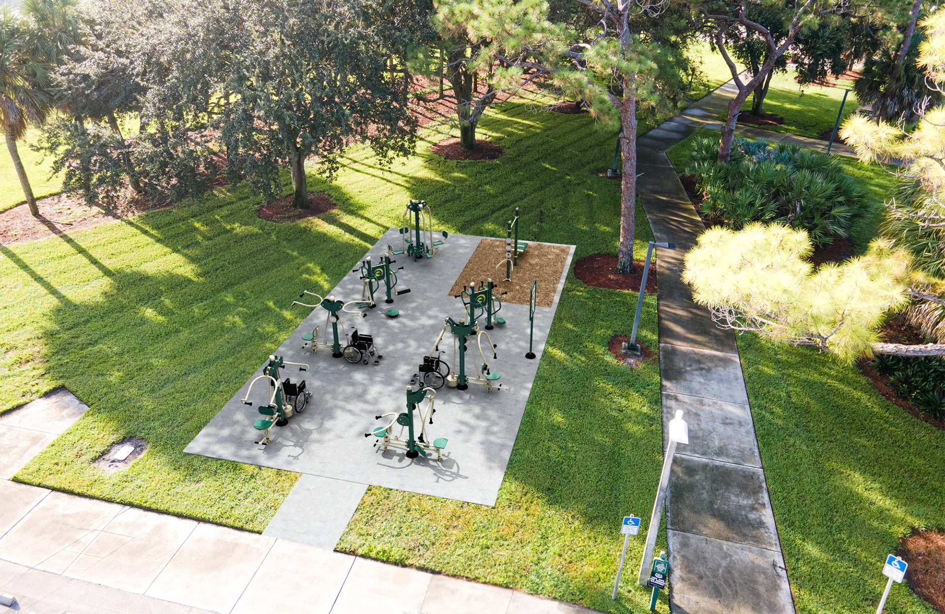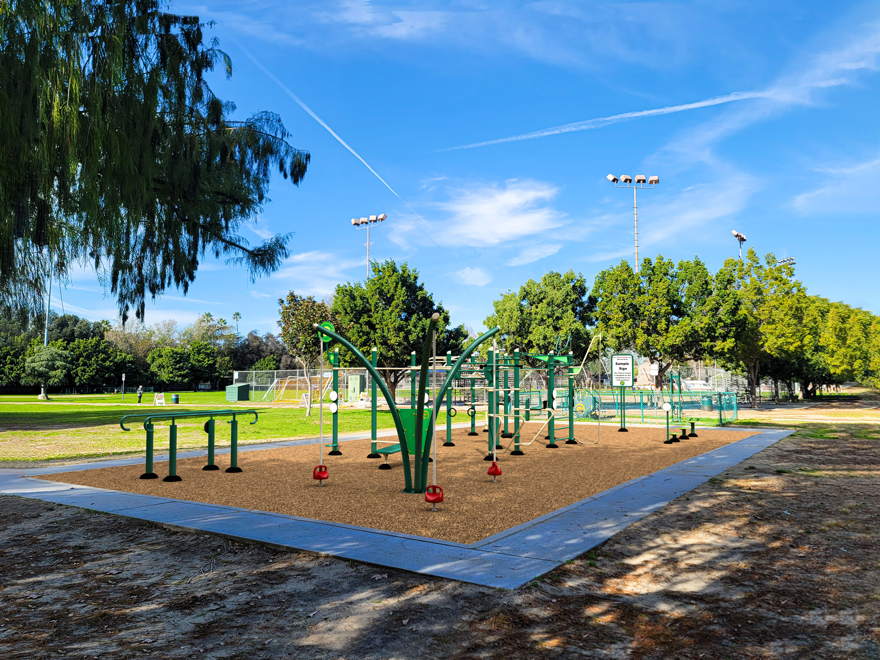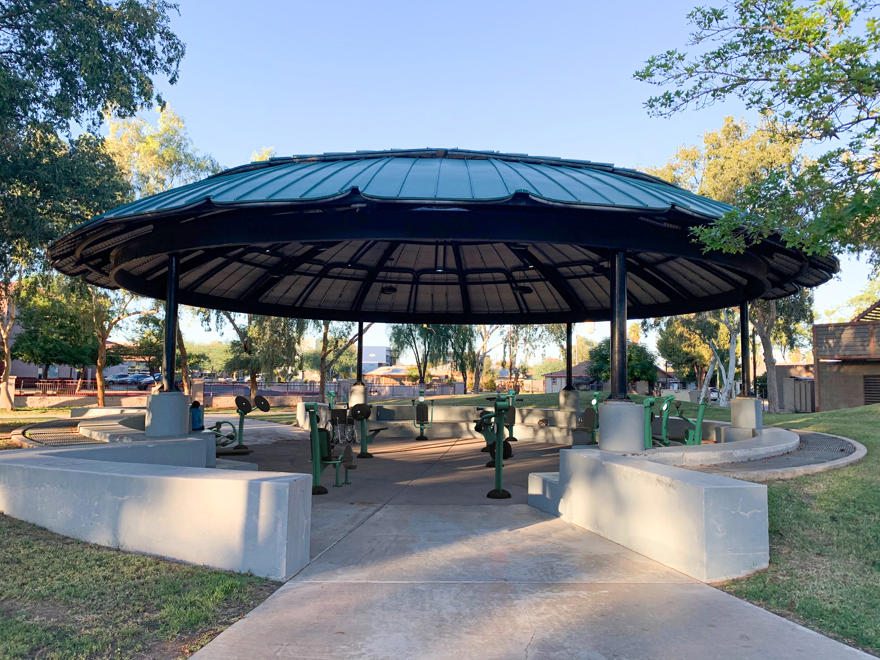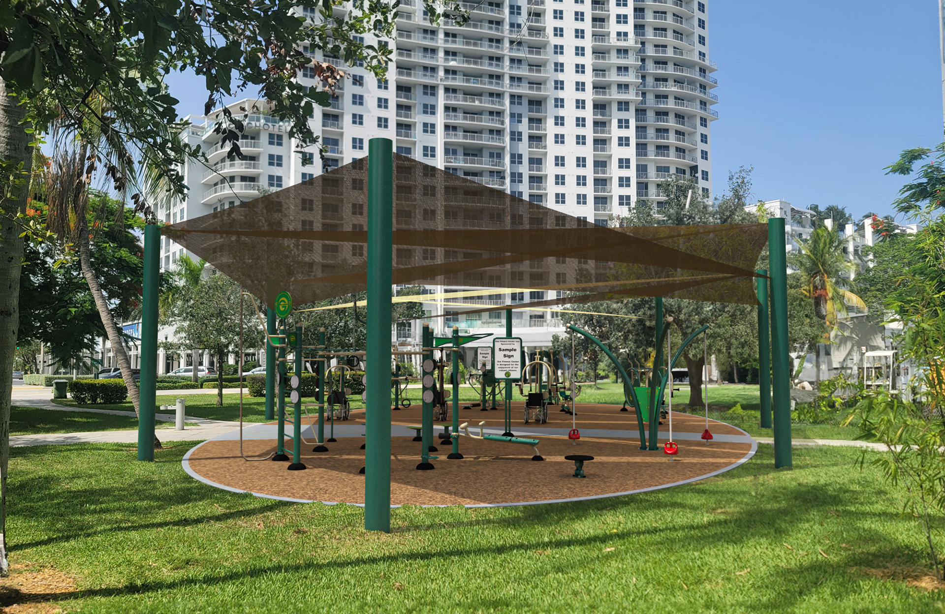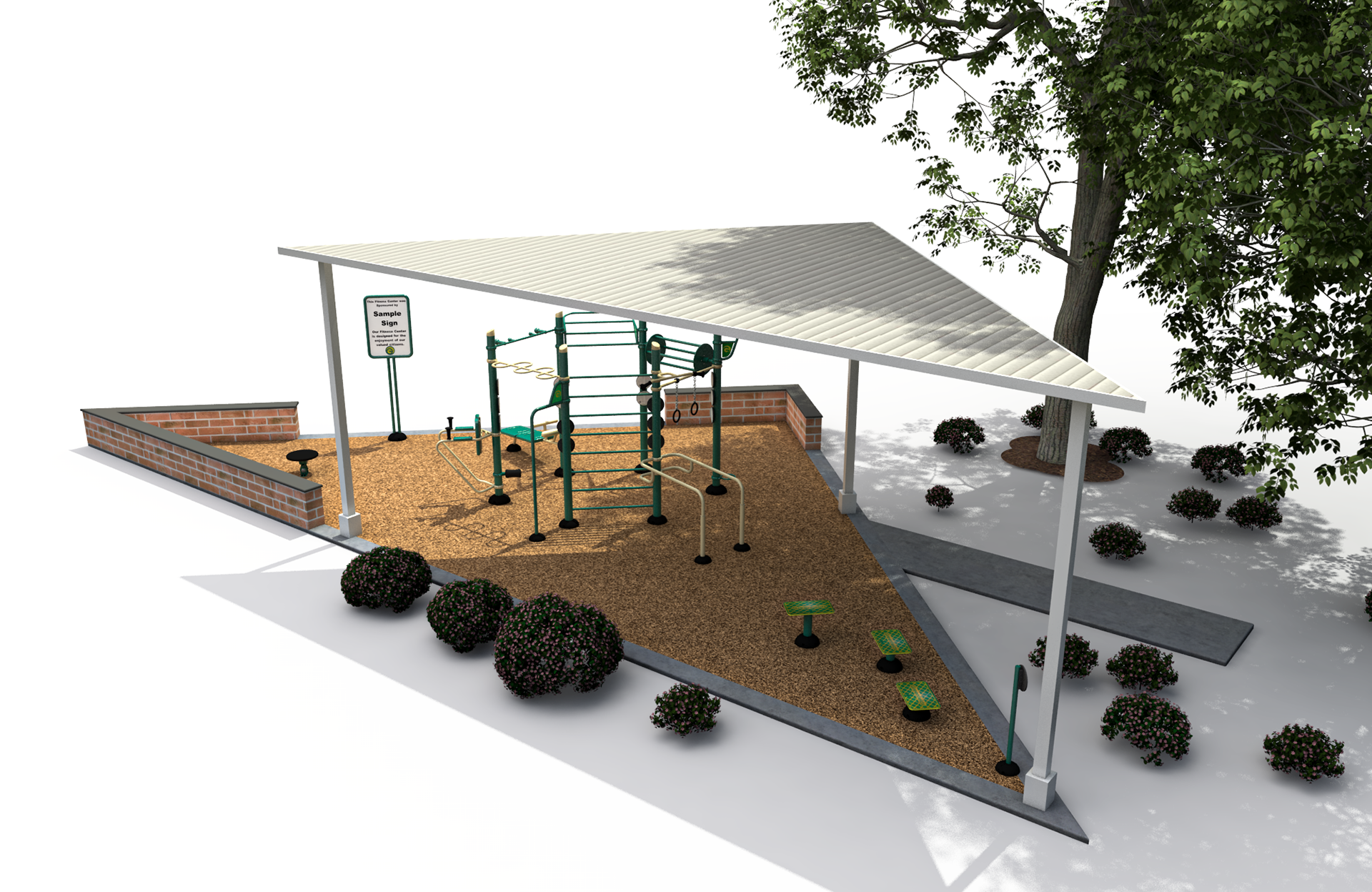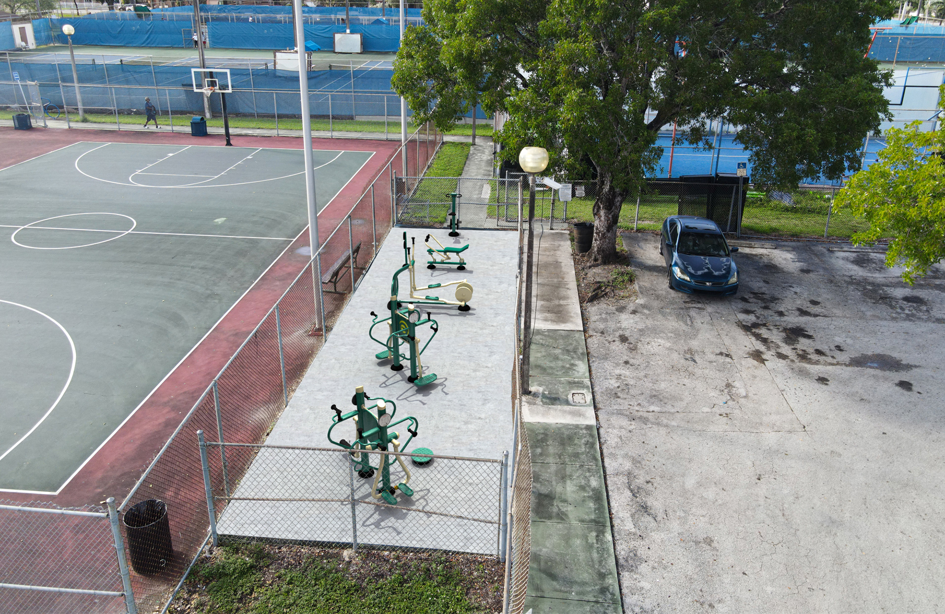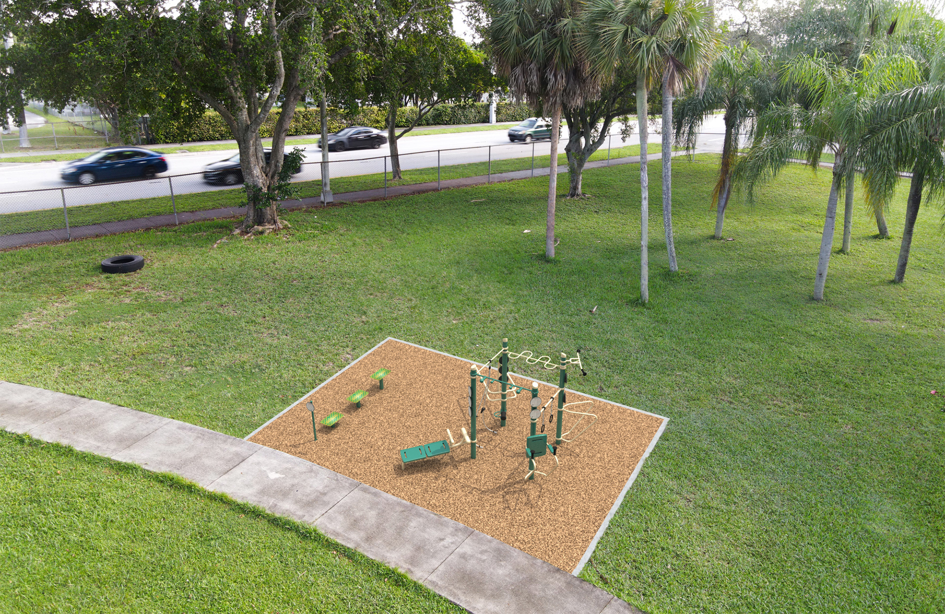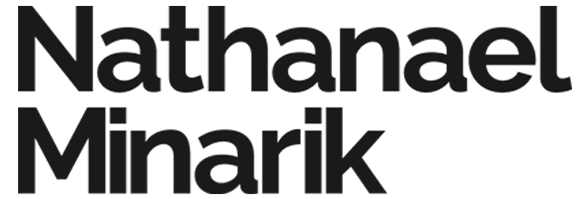Goal: Repurpose a parking lot located underneath a freeway overpass which is currently used for storage and public works.
Responsibility: to diagram the provided space, and find a creative solution to provide the client with a visual of how best to utilize it with our equipment.
This process had 3 basic steps:
1) Utilize AutoCAD to sketch an architectural top view plan of the area to correctly identify and obtain rough measurements of the space.
2) Input the 2D plans into 3ds Max and create an environment in which to organize and input our equipment into.
3) Design a sleek presentation deck in which to package and present the solution to the client.
2) Input the 2D plans into 3ds Max and create an environment in which to organize and input our equipment into.
3) Design a sleek presentation deck in which to package and present the solution to the client.
Photos of the area:
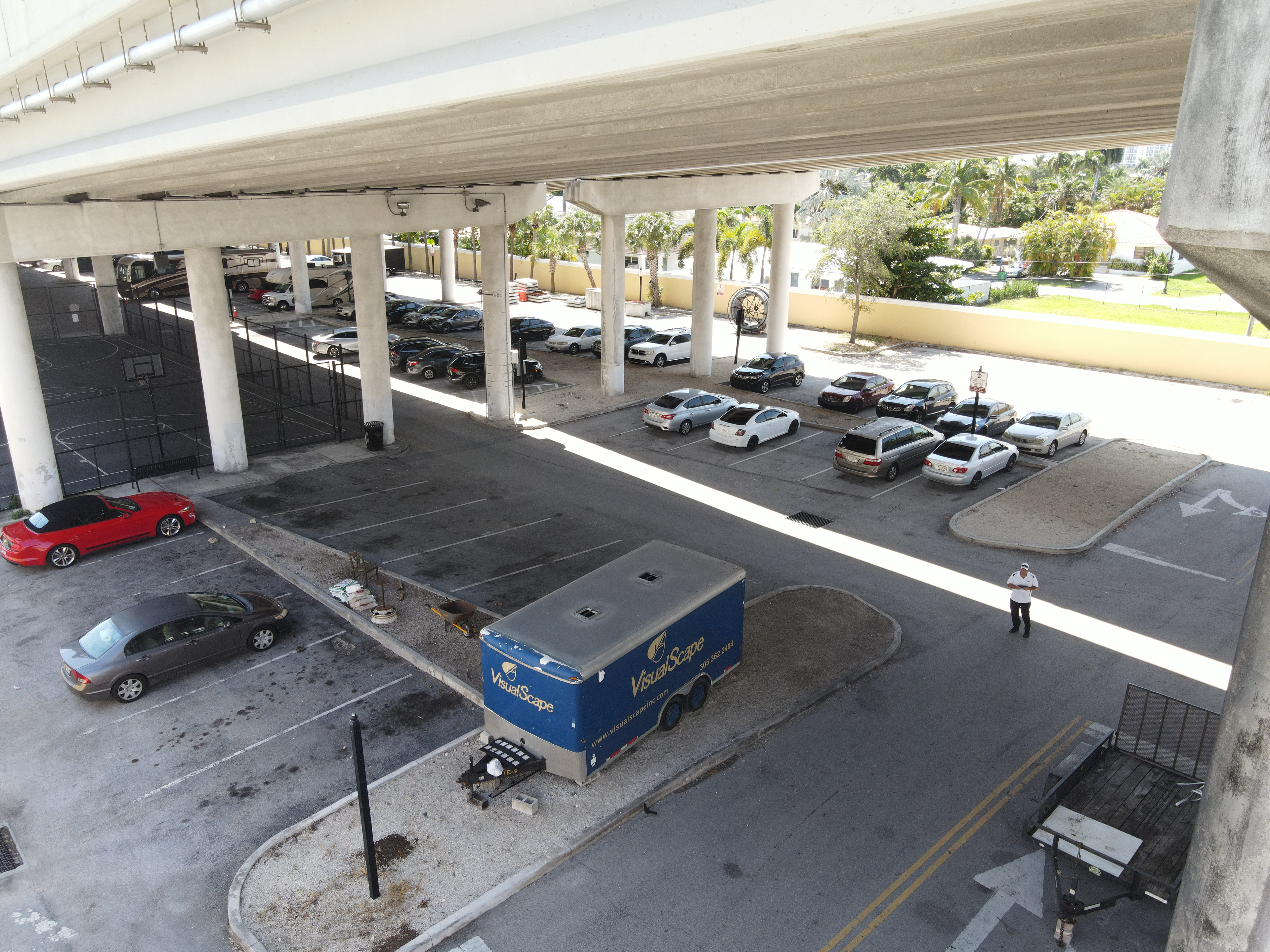
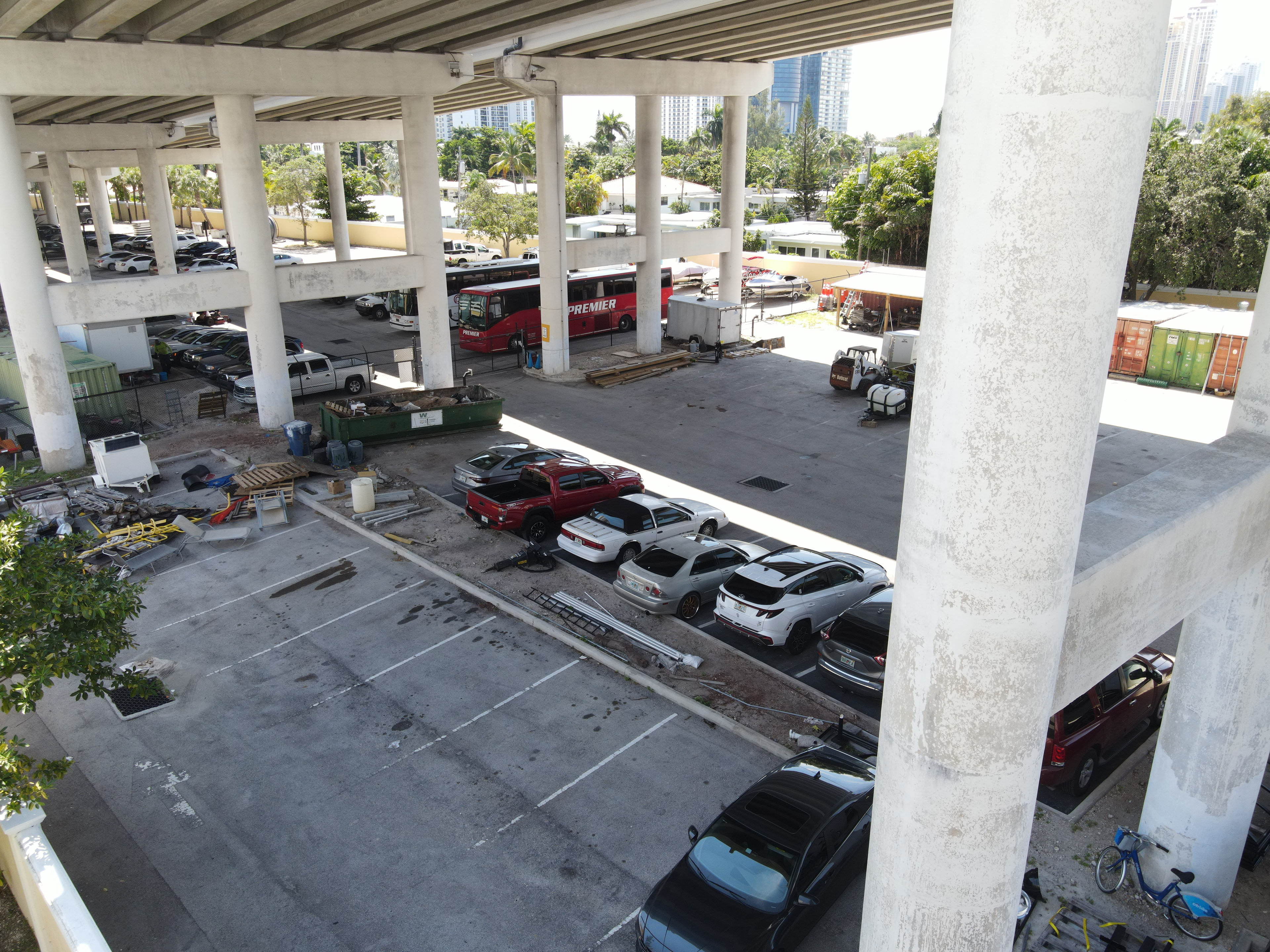
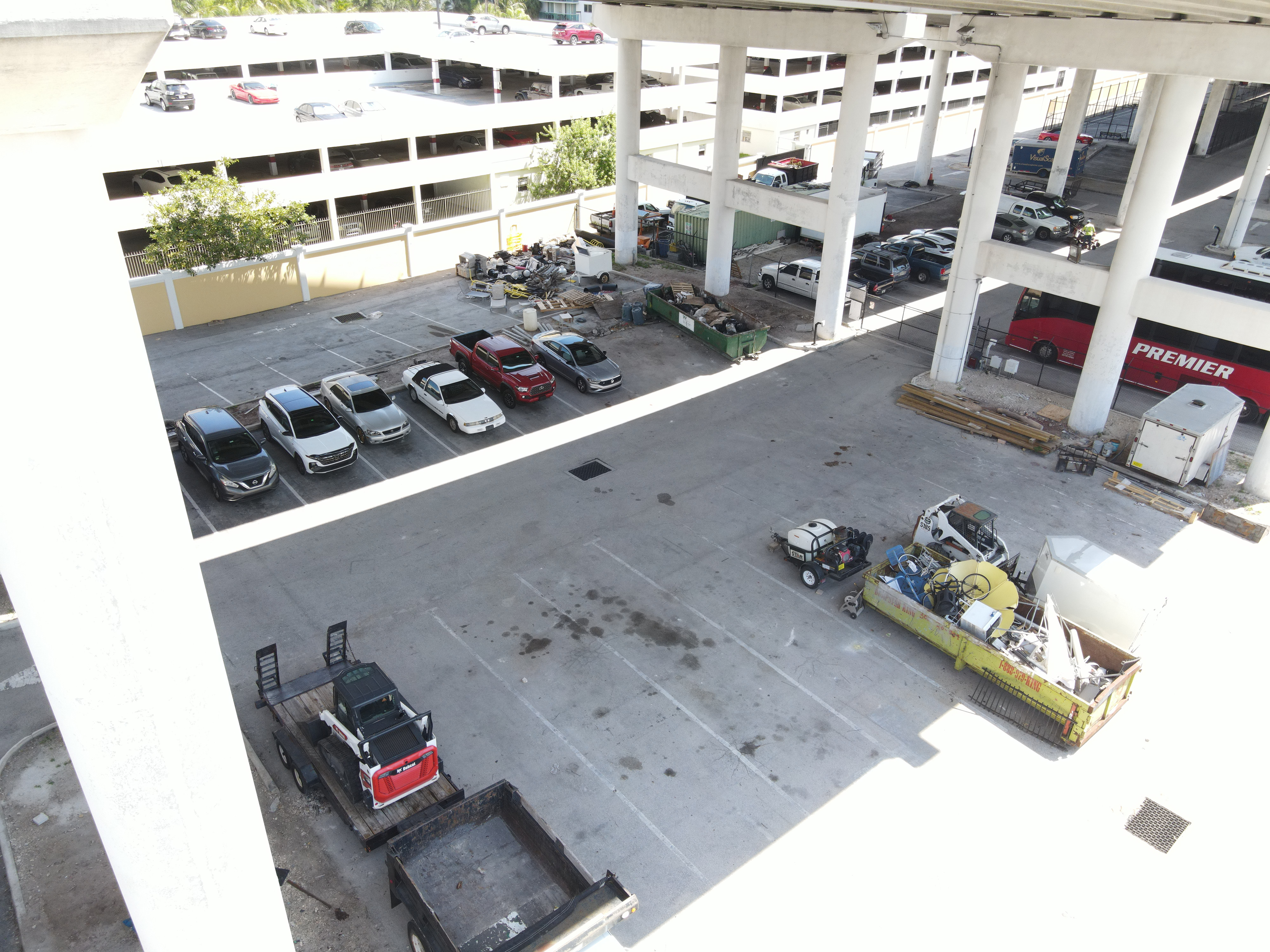
Site plans provided by client:
Google maps was utilized to translate and understand the space:
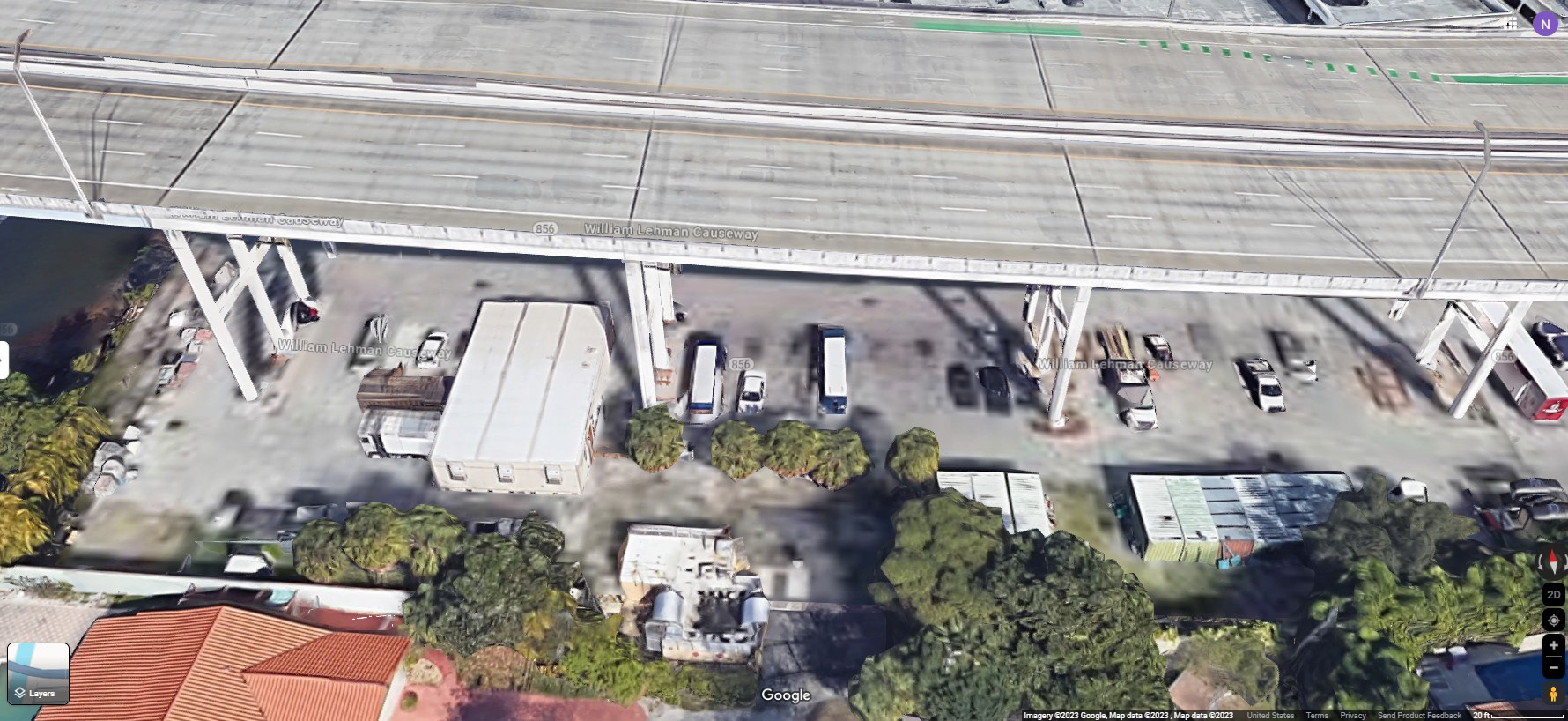
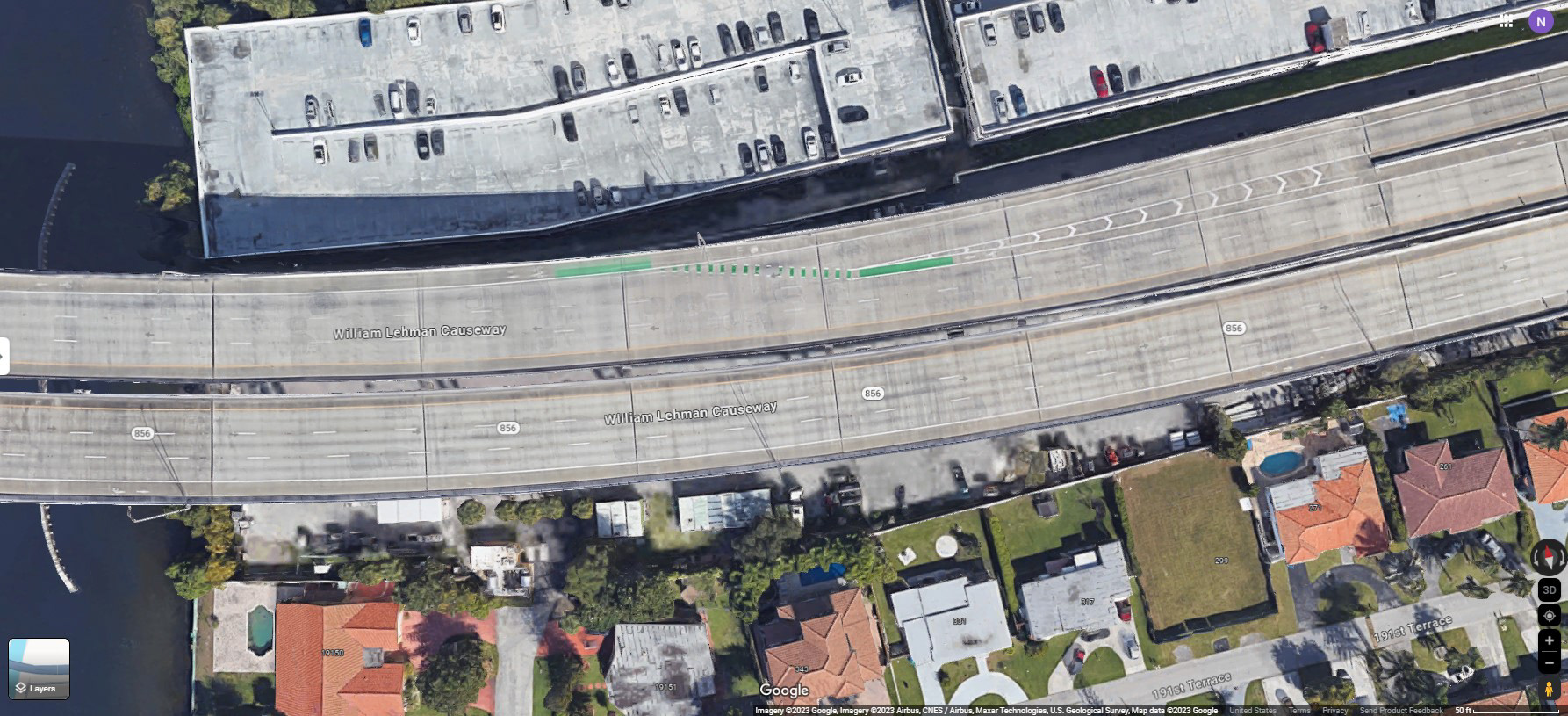
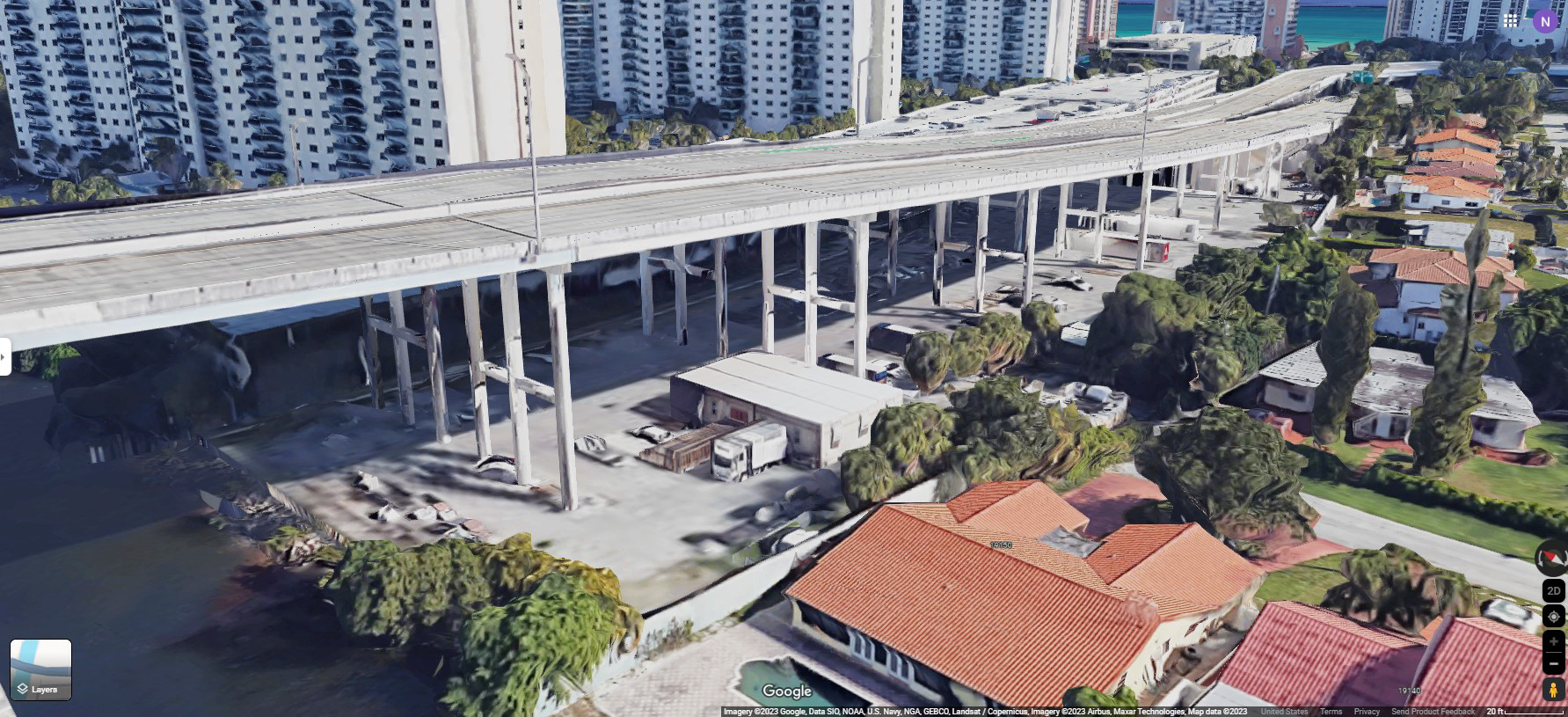
Updated site plans drawn to display locations of our equipment:
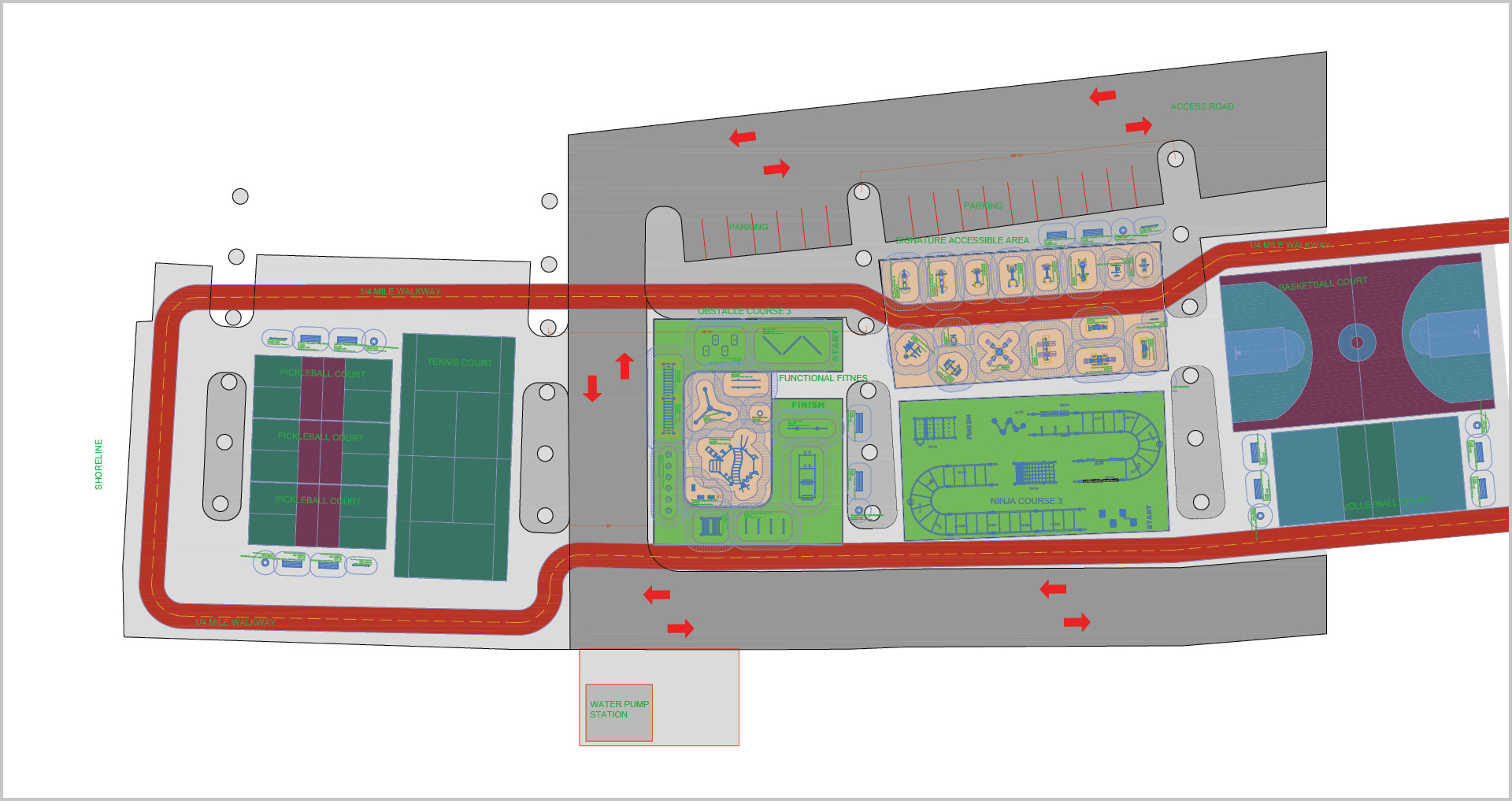
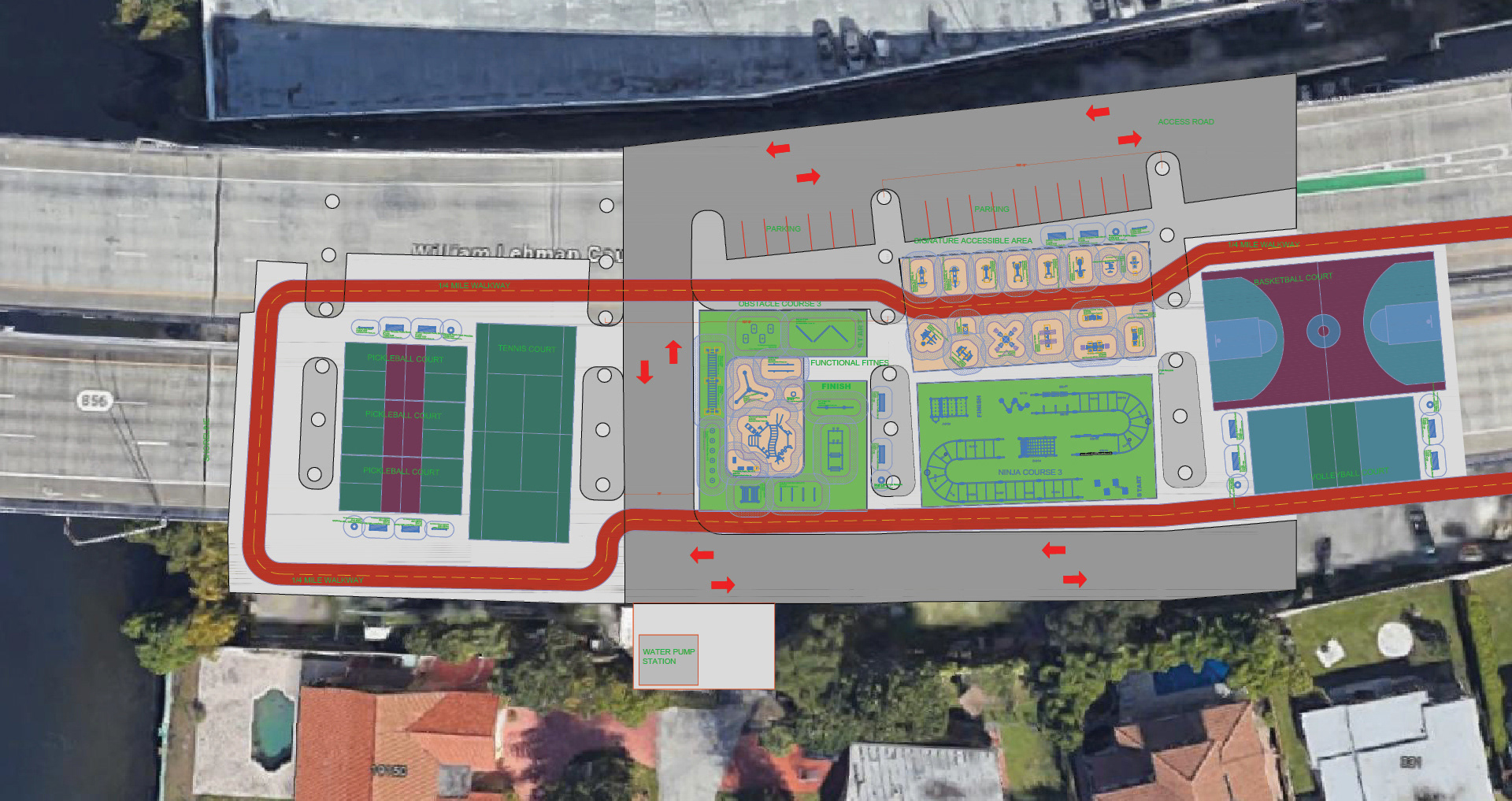
Finalized 3D visuals of the space:
The following are other projects in which my goal was to present the client with a presentation of the area they were interested in repurposing, and composite a 3D render on photos of the area while making it look natural and realistic in order to deliver the idea of what the space can look like once the project is completed.
My responsibilities included organizing, designing and supervising the delivery of marketing presentations, and the creation of 2D & 3D plans.
